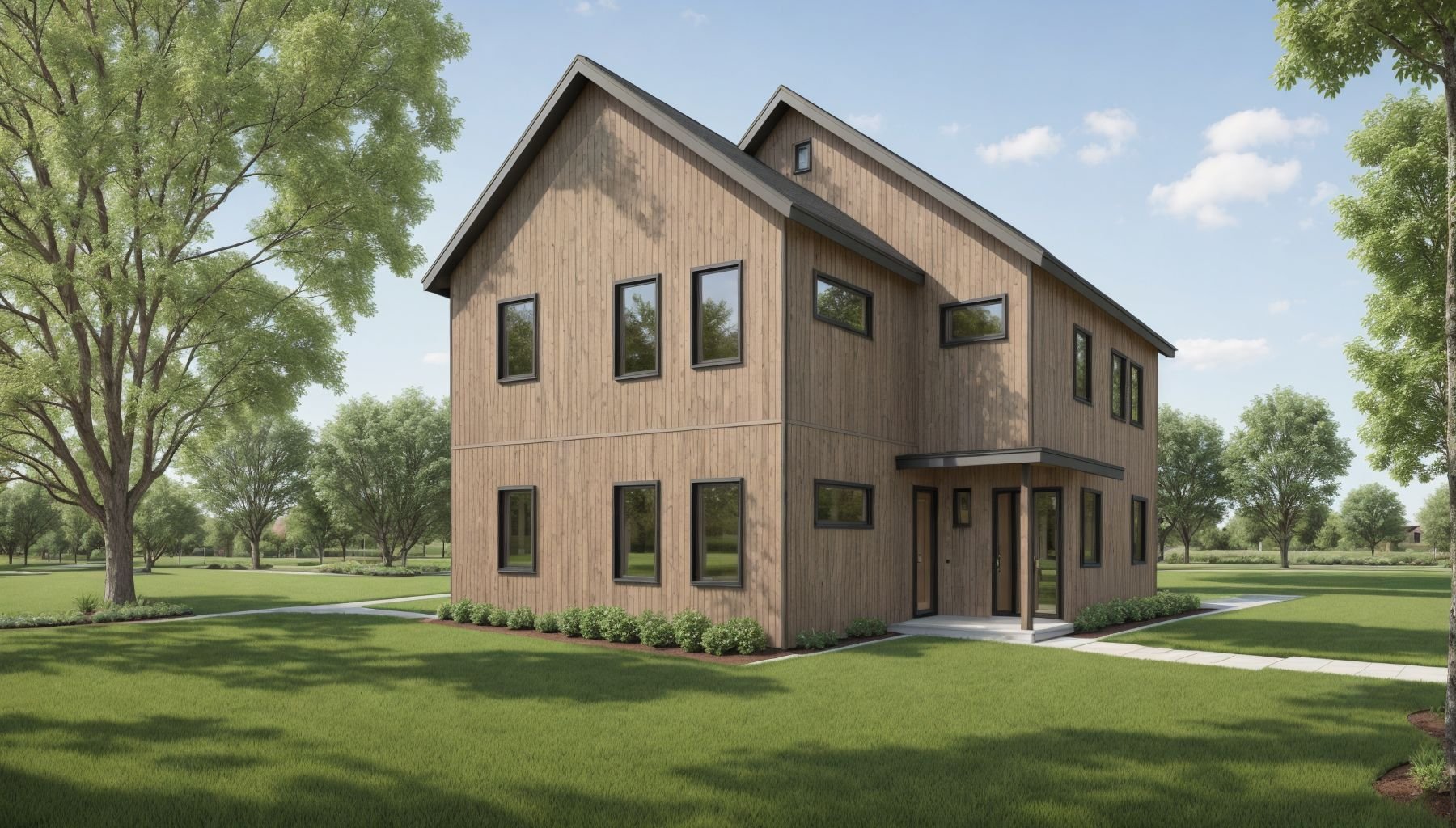First-time Buyers | Stacked Opportunity
After years of moving between cities for work opportunities, a couple is leveraging their stable employment to create a long-term real estate strategy. They are targeting a duplex as owner-occupants, intending to use their investment for the mid-term. This option provides future flexibility—whether it’s accommodating a growing family or a potential career change that may require relocating.
In their chosen market, the existing stock of quality duplexes is scarce. The available options don't meet the couple’s preferences for design or functionality. They are seeking a 2-bed, 2-bath configuration for themselves and their tenants, with full bathrooms to align with their lifestyle and work schedules. Additionally, they value proportional open living spaces, good separation between bedrooms, and proximity to community amenities for added convenience.
Project Brief
Lot: Zoning clearance (by-right zoning and deal-breakers checklist) is critical to ensure feasibility and timeline efficiency. This avoids potential roadblocks that could delay the project.
Units: Both units need to be relatively equal in size and layout, featuring two bedrooms and two full bathrooms each. Depending on the lot’s configuration, outdoor spaces are a consideration, providing added value to both units.
Budget: The budget should reflect a comparable cost to high-end single-family homes (SFH) in the area, considering the added value of having a rental income source.
Other: Convenience plays a dual role here: the home should be well-located near essential community amenities (like parks, transit, and retail), and the process itself should be smooth for the owners, with minimal disruption to their daily lives.
Range of Options
New Duplex: Side by Side
This approach provides clear separation between units but may require more lot space. It's great for families who want a sense of privacy and for tenants to feel like they’re in an independent space.
Up-use: SFH Reconfigured as Side by Side
An existing SFH can be converted into a duplex, especially in neighborhoods where land is limited. This can be more cost-effective if the home is already zoned for multifamily use, but it may require structural changes.
New Duplex: Stacked
A stacked duplex offers a compact footprint, making the most of smaller lots. Each unit can enjoy private entrances, and systems like plumbing and heating are more efficient because of the shared vertical layout.
The Fit: Stacked Duplex
Systems Efficiency:
When vertically aligned, shared mechanical systems such as HVAC, plumbing, and electrical systems are more accessible and cost-efficient to install and maintain.
Footprint Efficiency:
By stacking the units, the building's footprint is minimized, leaving more outdoor space or additional room for parking or landscaping.
Outcomes
Adjusting their dream slightly allows the couple to create a flexible, long-term investment plan. They’ve chosen to occupy the upper unit and rent out the lower unit, generating income that offsets their mortgage. The design and layout meet their immediate needs and offer future adaptability—whether they decide to expand their family or make career moves. The stacked duplex option gives them the lifestyle they desire while also providing financial leverage.

